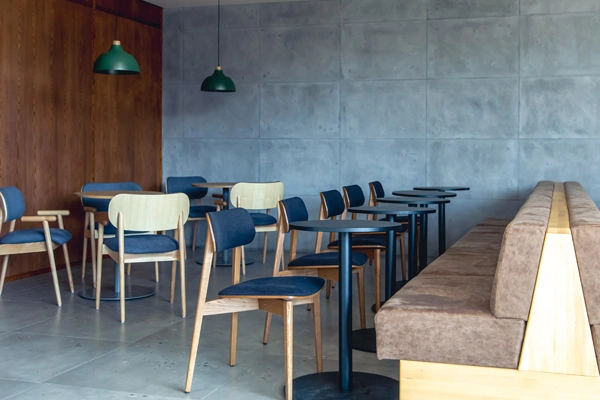By using our website, you agree to the use of cookies as described in our Cookie Policy
Commercial Remodeling in Detroit

Offices and workspaces rarely keep up with a growing business. As teams get bigger and needs change, the old layout starts feeling cramped, and finishes that once looked sharp now seem worn out. When that happens, a remodel isn't just about making things look better. It's about making your space actually work for you again. We help businesses in Detroit reimagine, upgrade, and rebuild their spaces while keeping day-to-day operations running smoothly and budgets under control.
Expanding your team, modernizing a lobby, or bringing an older building up to code all require someone who knows what they're doing. We take on the entire process, from the first walkthrough to the final punch list, so you can focus on running your business while we handle all the details.
How We Plan Commercial Renovations That Fit Your Schedule
Every successful remodel starts with a plan that actually fits your business, not just a construction schedule. We walk through the space with you, listen to what's working and what's holding you back, and figure out what needs to change. This means checking which walls can move, making sure the electrical and plumbing can support new layouts, and confirming your HVAC can handle the changes.
Once the scope is clear, we build a timeline that respects your hours. If you're open during the day, we shift work to nights or weekends. When certain areas need to stay untouched, we isolate the job site and control dust and noise. The goal is simple: keep your business running while we get the work done.
Why Our Office Redesigns Make Spaces Work Harder
As teams grow and business needs evolve, yesterday's office layout can really slow you down. We help you rethink how every square foot gets used, whether that means opening up the floor for better collaboration, adding private offices for focused work, or building conference rooms that actually fit your team's needs.
- Open Floor Plans: We remove barriers to create flexible spaces where teams can work together and adapt as projects change.
- Private Offices: Enclosed rooms give managers or HR the quiet and privacy they need to get work done without constant distractions.
- Conference Rooms: Meeting spaces with the right lighting, outlets, and soundproofing so your team can focus and communicate clearly.
- Break Rooms and Kitchenettes: Upgraded areas with better appliances and seating, giving employees a real place to recharge during the day.
- Reception Areas: Entryways that set exactly the right tone for clients and visitors from the moment they walk in.
We handle the behind-the-scenes work, too. Running new electrical, adding data lines, upgrading lighting, and making sure every space has what it needs. A smart redesign isn't just about looks; it's about making your office support the way your people actually work.
What We Do to Upgrade Workspaces Without Disruption
Not every project calls for a complete overhaul. Sometimes, a targeted upgrade brings new life to a space. We handle improvements that boost comfort, function, and appearance, without tearing everything apart or shutting down your office for weeks on end.
- Flooring Replacement: Durable, low-maintenance options like luxury vinyl or polished concrete replace worn carpet or tile and stand up to daily use.
- Lighting Upgrades: LED fixtures and task lighting brighten workspaces and help cut energy costs at the same time.
- Paint and Finishes: Fresh walls, trim, and ceilings in colors that match your brand and make the space feel current.
- Ceiling Repairs: New tiles and modern grid systems replace stained or sagging ceilings for a much cleaner look.
- Window Treatments: Blinds, shades, or film help control glare and give employees more privacy when they need it.
Most upgrades happen in phases, so your team keeps working while we improve the space around them. The result is a cleaner, more professional environment that feels like a real investment in your business.
How We Manage Projects from Start to Finish
Remodeling a commercial space means juggling permits, inspections, subcontractors, and material orders all at once. We take on the full project management, from pulling permits and scheduling trades to ordering materials and keeping everything on track. You get regular updates, and if something changes, we talk through solutions and adjust the plan together. Our experience covers offices, retail spaces, and medical facilities, so we know how to keep things organized and moving forward.
Cleanup is part of the job. When the work wraps up, we haul out debris, vacuum dust, wipe down surfaces, and leave your space ready for business. No leftover scraps or mess sitting around. Just a finished space that's clean and ready to use.
Let's Talk About Your Remodel
If your office needs an upgrade or a full redesign, we're here to help. Call A+ Cleaning & Maintenance at 248-214-0788 or get an estimate to start planning your project.



